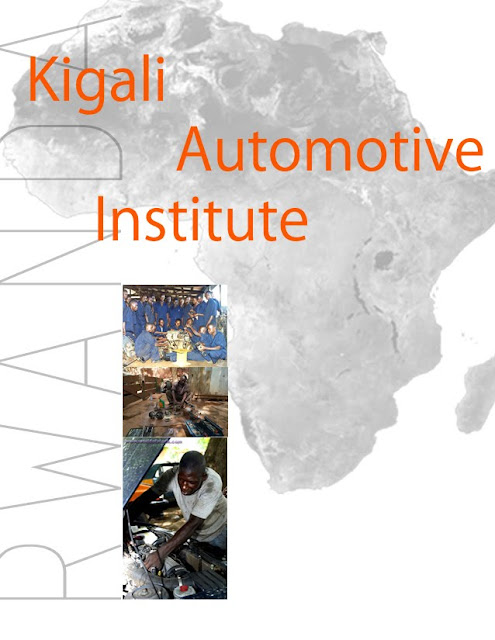The student housing units are located on the sloping hillside of the site; anchored by foundations in orders to house plumbing and electrical needs the rest of the structure is supported by round tubular steel columns. Staggered down the hillside the buildings are represented by solid orange squares.
Seen in this exterior perspective of the structure, the materials consist of steel columns, timber framed roof structure sheathed in corrugated galvanized steel panels, conventional timber framed walls wrapped in more corrugated steel paneling as well as additional timber framed sun screens covered a timber wrap-around walkway. The abundant use of timber on this prototype housing unit is appropriate for the overall function of the structure, giving it a more human attitude.
Each dwelling can accommodate ten students and their belongings; each given a bed, closet and desk. In the design, there is a communal living room as well as a bathroom equipped with showers.
In the first phase of this proposal for the Kigali Automotive Institute a total of two housing units will be first constructed. Starting off with a small group of students and staff the complex has great potential to expand within several years in which more housing will be needed to accommodate an increased population.






