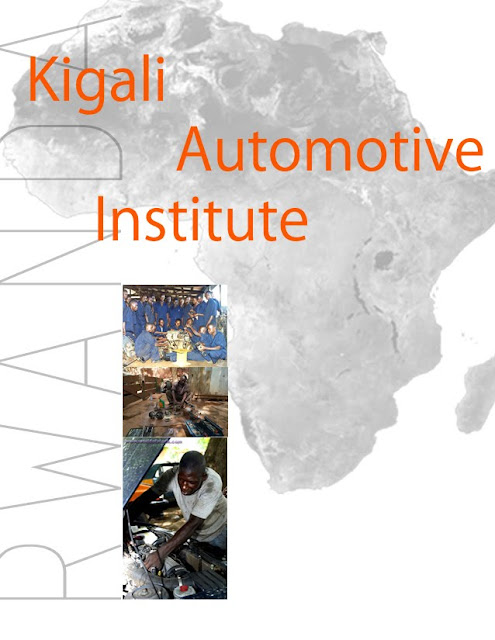The Classrooms for the Kigali Automotive Institute are located on the crest of the hill on the site directly across from the mechanic shops. Represented by the orange squares on the site plan.
For this two stage proposal only one of the classrooms will be constructed at the first. Once the institute is able to pursue expansion, additional facilities will be erected. The design for the educational structure calls for a smaller space then the work shops as well as a less industrial aesthetic. The overall construction of the structure is supported by round tubular steel columns holding up a timber framed roof sheathed in corrugated galvanized steel paneling. The use of wood is abundant on the exterior sheathing of the building through a repetition of wood slats. Concrete masonry units create the connection to the foundation as well as supplying shear stability to the structure.
Floor plans for the structure are very basic in their attempt to just provide the essentials for the instructor to teach and for the students to learn. The space allows for various activities creating, a more multi-use building rather than one strictly used for conventional teaching.
The location of the classrooms in regards to the entire complex makes it perfect for quick accessibility to the mechanic shops as well as close proximity to the housing units for the students and faculty.






